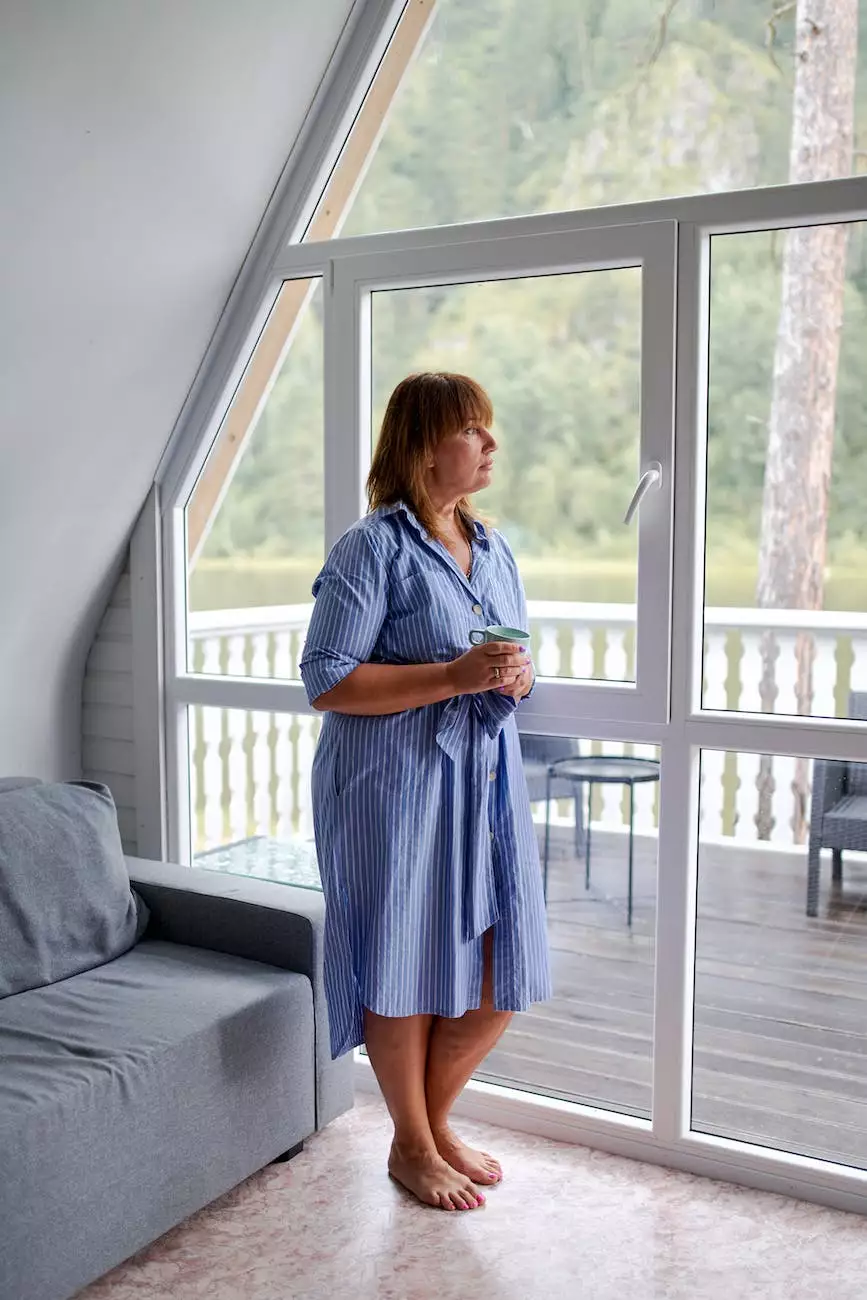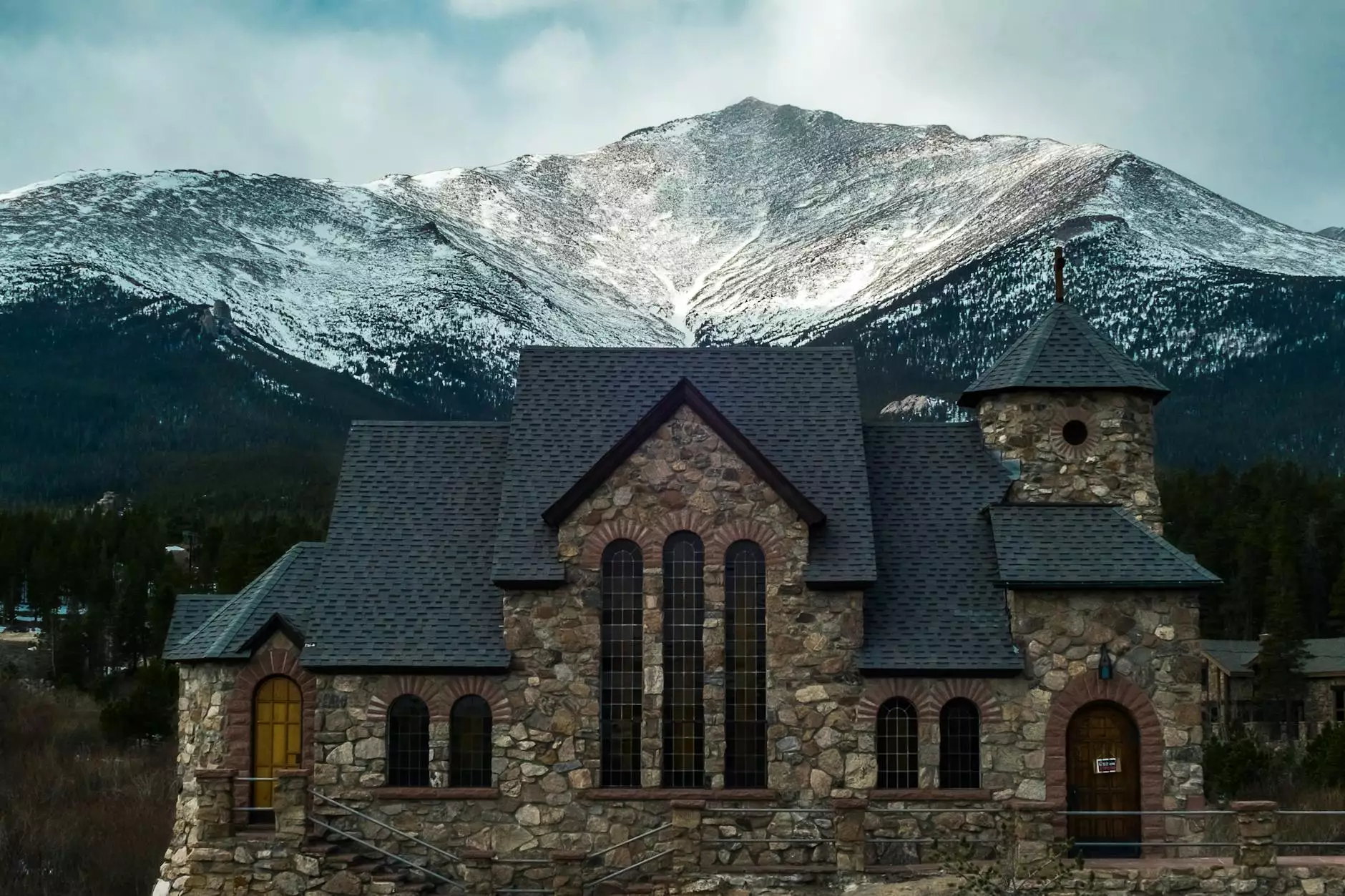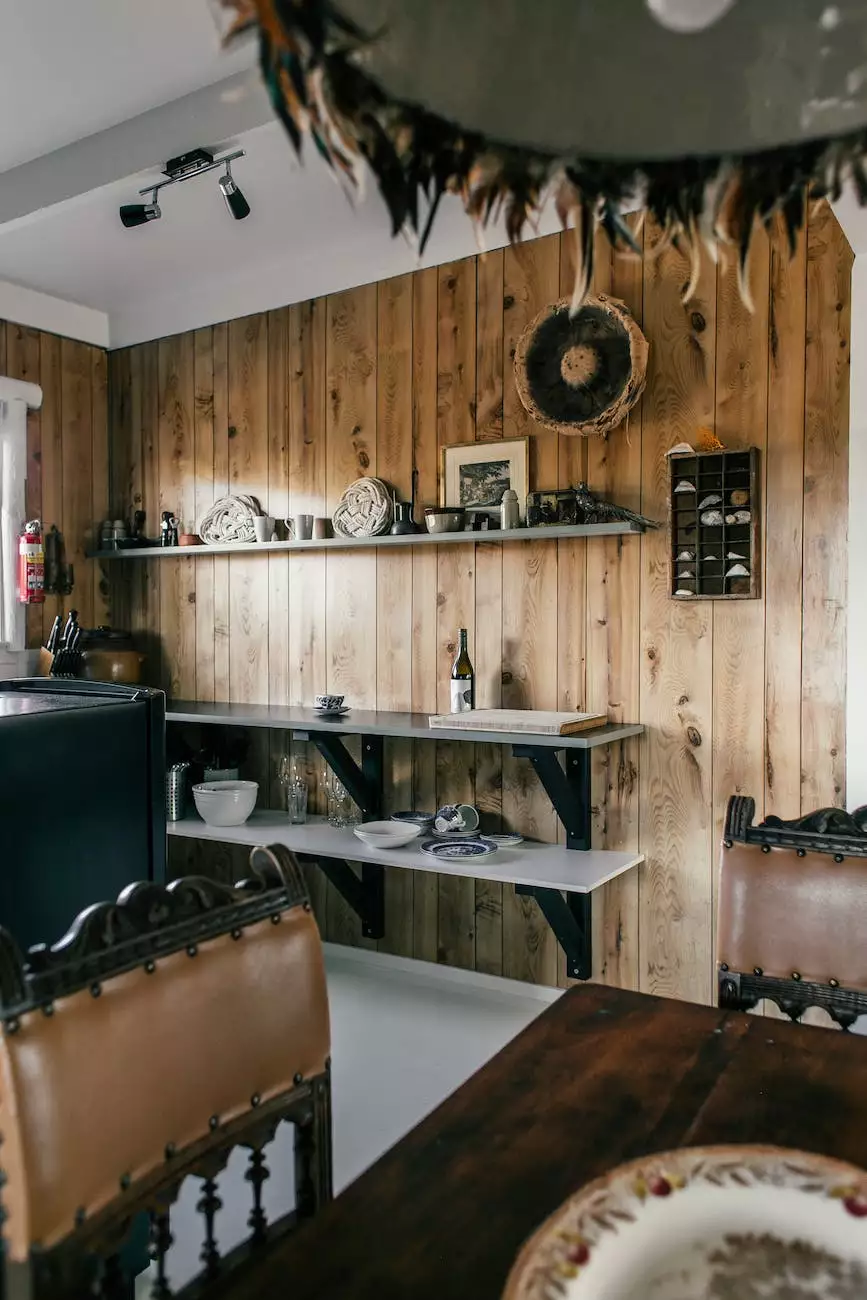Elm Floor Plan | Explore Floor Plans
Custom Home Portfolio
Introduction
Welcome to Rocky Mountain Constructors, your trusted partner in the Heavy Industry and Engineering - Construction and Maintenance sector. We take pride in offering high-quality floor plans catered to meet your unique requirements. In this guide, we will provide an in-depth overview of the Elm Floor Plan, offering detailed insights into its features and benefits.
About Rocky Mountain Constructors
Rocky Mountain Constructors is a renowned construction company with years of experience in delivering exceptional solutions. Our team of experts specializes in heavy industry and engineering, providing top-notch construction and maintenance services. We prioritize client satisfaction and work diligently to deliver projects of the highest quality.
Elm Floor Plan Overview
The Elm Floor Plan offers an optimal balance of functionality, aesthetics, and space utilization. Designed to cater to diverse needs, this floor plan is perfect for families, professionals, or anyone seeking a comfortable and versatile living space.
Key Features
- Spacious living areas with carefully crafted layouts to maximize usability.
- Open concept design that promotes natural light and enhances the overall ambiance.
- Multiple bedrooms and bathrooms for convenience and privacy.
- Ample storage space for organized living.
- Expansive kitchen with modern appliances, perfect for culinary enthusiasts.
- Elegant and durable flooring options to suit various design preferences.
- Energy-efficient fixtures to minimize environmental impact and reduce utility costs.
- Thoughtfully designed outdoor spaces to enjoy nature and entertain guests.
- High-quality construction materials to ensure long-lasting durability.
Benefits of the Elm Floor Plan
The Elm Floor Plan offers numerous benefits that make it the ideal choice for your next home or investment property. Here are some key advantages:
- Flexibility: The versatile layout allows for easy customization and adaptation to your specific lifestyle and needs.
- Comfort: The spacious rooms and strategically designed floor plan provide optimal comfort for you and your family.
- Functionality: From well-organized storage spaces to efficient room layouts, the Elm Floor Plan ensures every inch of space is utilized effectively.
- Aesthetics: The modern design and quality finishes create a visually appealing and welcoming environment.
- Value: Investing in the Elm Floor Plan not only provides an exceptional living space but also holds great resale value in the real estate market.
Customization Options
At Rocky Mountain Constructors, we understand that each client is unique, and their preferences vary. That is why we offer extensive customization options for the Elm Floor Plan. From selecting finishes to modifying room layouts, our team will work closely with you to bring your vision to life.
Why Choose Rocky Mountain Constructors?
When it comes to heavy industry and engineering - construction and maintenance, choosing the right partner is essential. Here's why Rocky Mountain Constructors is the best choice for your construction needs:
- Expertise: With years of industry experience and a highly skilled team, we have the expertise to handle projects of any size or complexity.
- Quality: We prioritize delivering exceptional quality in every aspect of our work, ensuring your satisfaction and long-term durability.
- Reliability: Our commitment to meeting deadlines and adhering to project timelines ensures a smooth construction process from start to finish.
- Customer Service: Our friendly and knowledgeable staff are dedicated to providing excellent customer service, striving to exceed your expectations.
- Innovation: We stay up-to-date with the latest industry trends and technologies, incorporating innovative solutions into our projects.
- Sustainability: We prioritize eco-friendly practices and aim to minimize our environmental footprint through sustainable construction methods.
Contact Us
Ready to explore the possibilities of the Elm Floor Plan? Contact Rocky Mountain Constructors today to discuss your requirements, receive a detailed quote, and embark on your journey to the perfect living space.
Disclaimer: The images used on this page are for illustrative purposes only. The actual floor plan and features may vary.










